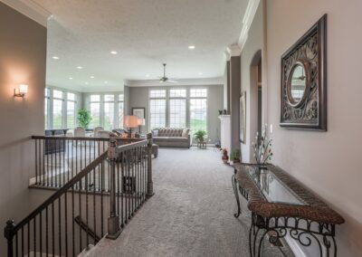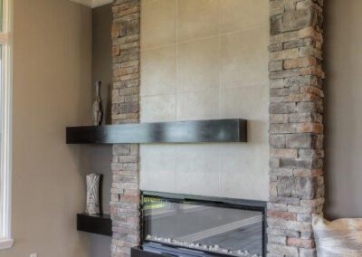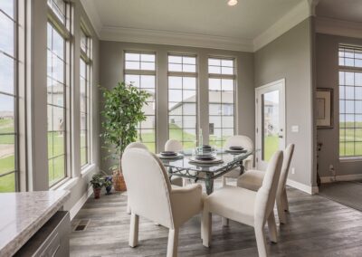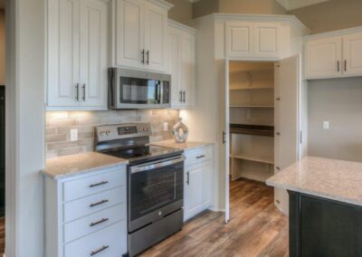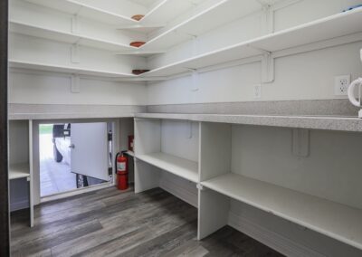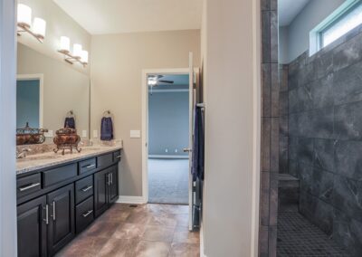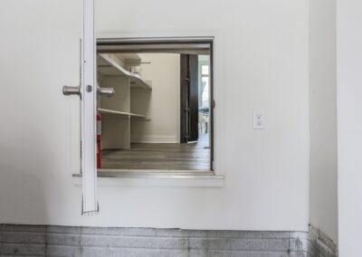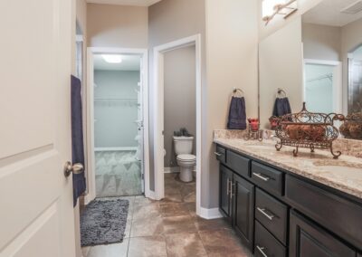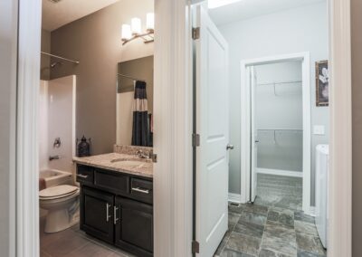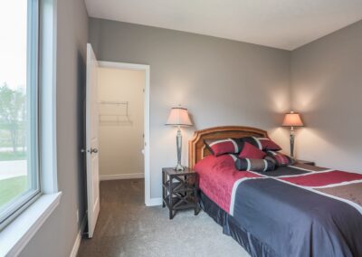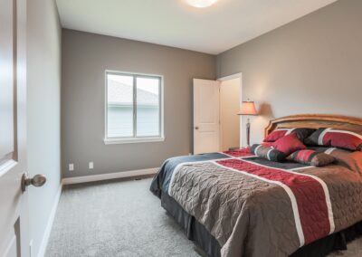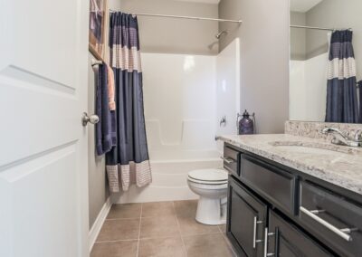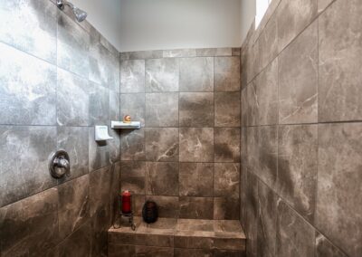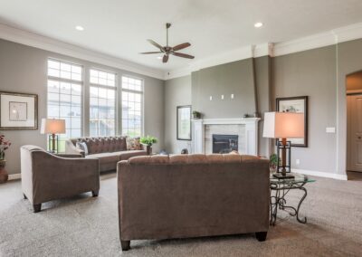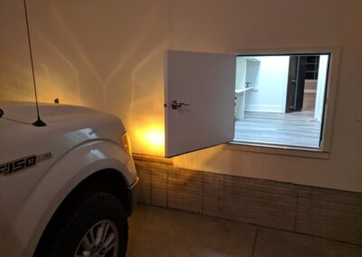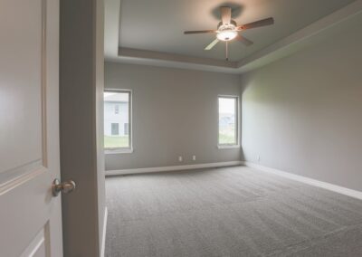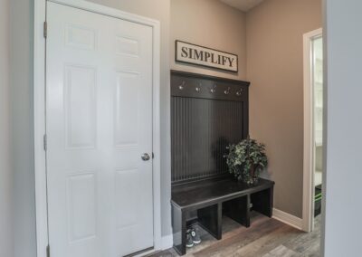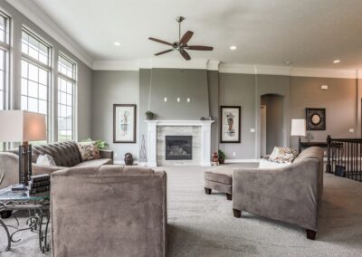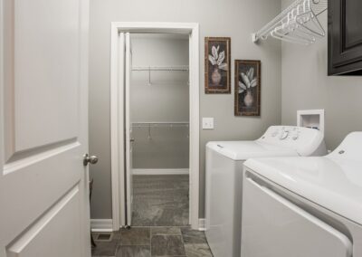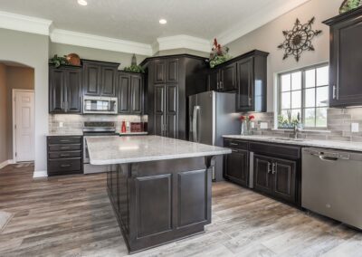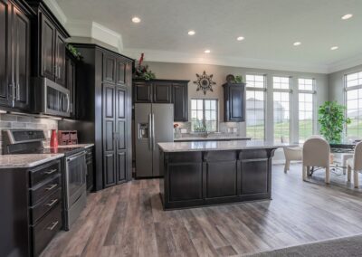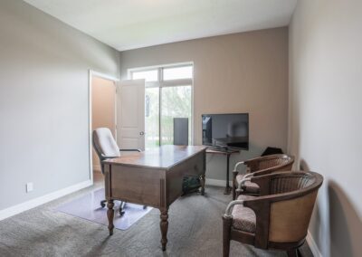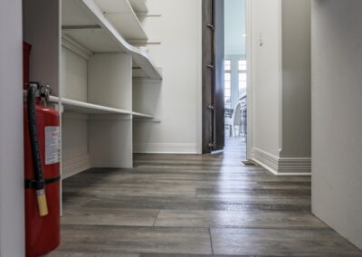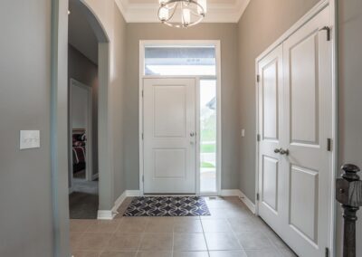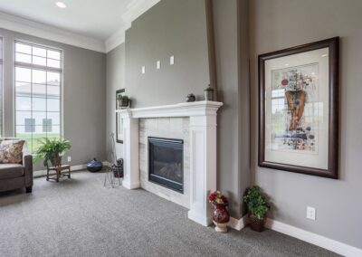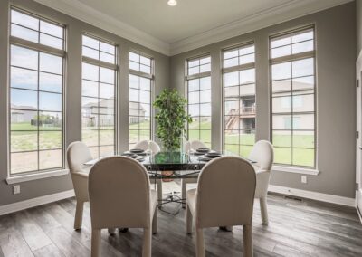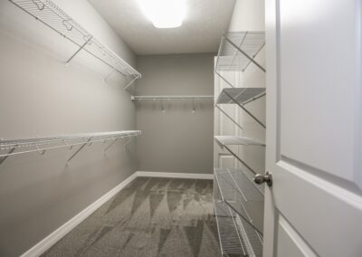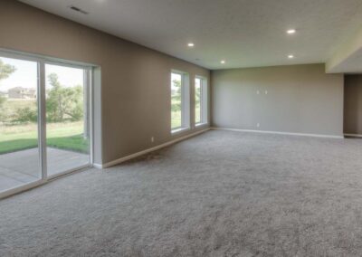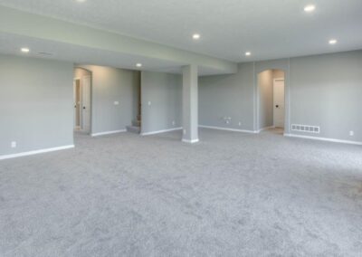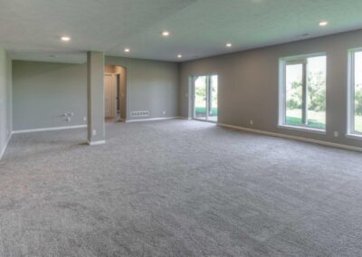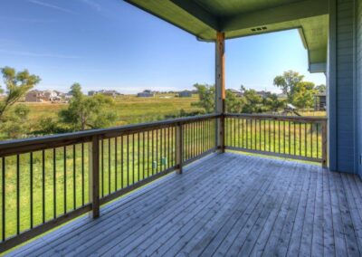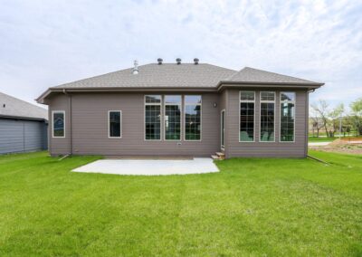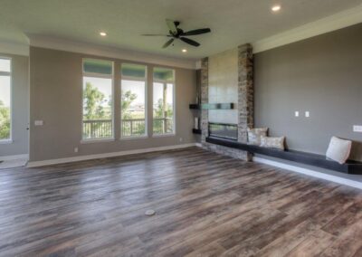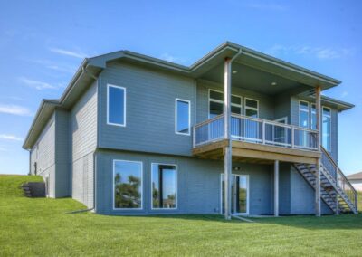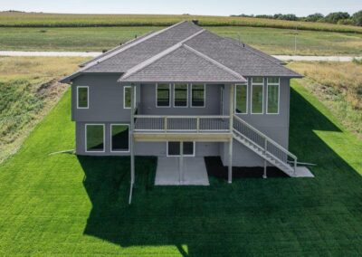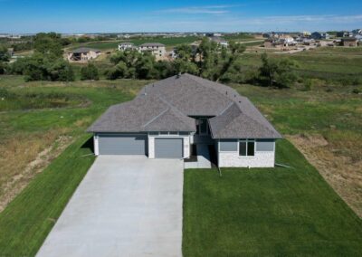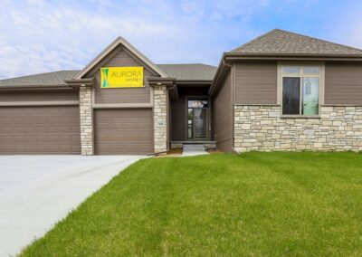The Brilliant Ranch
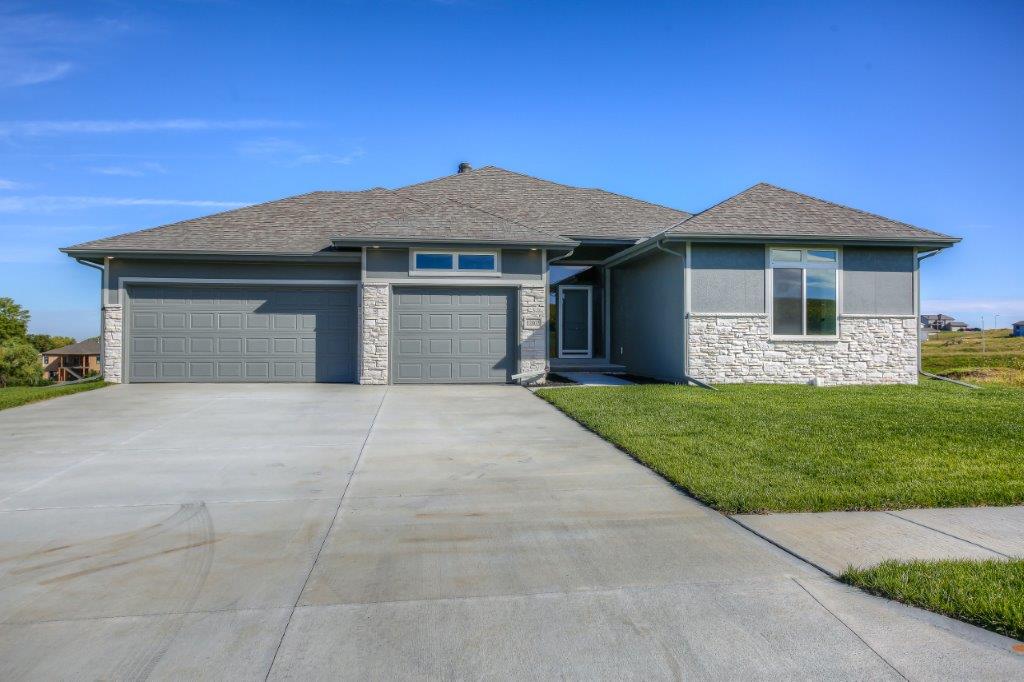
Ranch Home Features:
1950 Square Feet
3 Bedrooms
2 Bathrooms
- 1,950 SqFt 3 Bedroom, 2 Bath Ranch Home.
- Unique “Catering” Pantry:
Slide groceries in from the trunk of your car.
Appliance Countertop to keep powered items handy yet out of sight. - Rear Foyer with Bench Seat Locker for convenient living.
- Primary Suite: Walk In Shower, Dual Vanity, and Private Stool Room.
Read More...
- Direct Access to Laundry from Primary Closet makes wash day easy.
- Open Layout: with 11’ Ceilings and Gigantic Windows provide a feeling of grandeur throughout the Great Room & Kitchen/Dinette.
- The Elegant Gas Fireplace has In-Wall Piping for Wiring to give you a Home Theater Experience without the clutter.
What Budget Suits You Best?
Every new home building experience begins by determining what budget works best for you and your family. What type of mortgage is best for you? Do you know how much you want to spend? Contact Us today and we will help you decide.
View Thousands More Plans:
Sign up to access thousands more floor plans and gain inspiration for designing your new custom home. This searchable design library features floor plans that can be built as they are or customized with the help of Aurora Homes. Register now for instant access!

