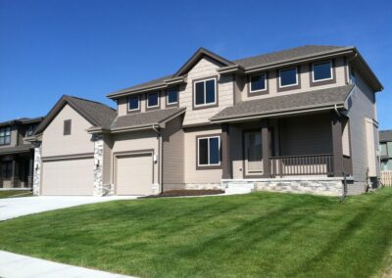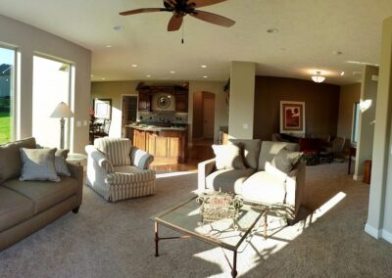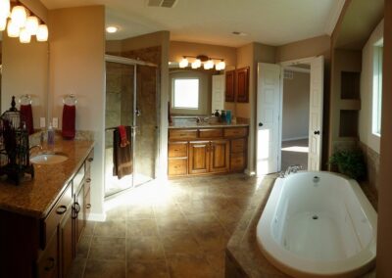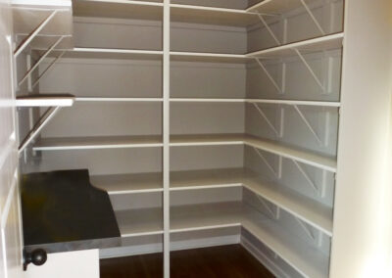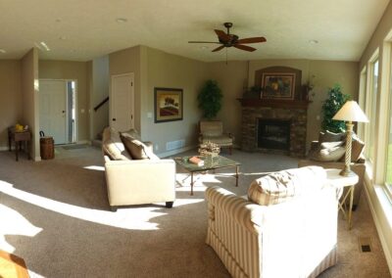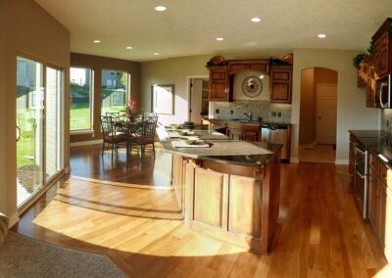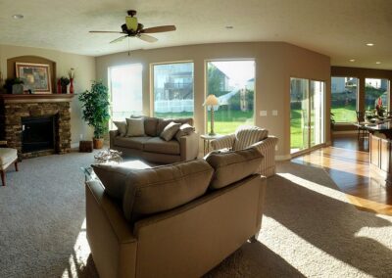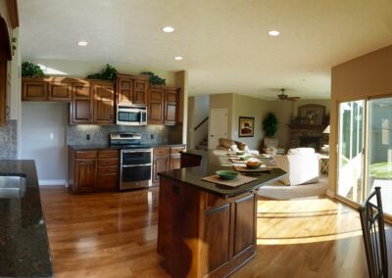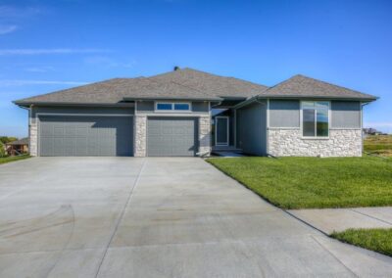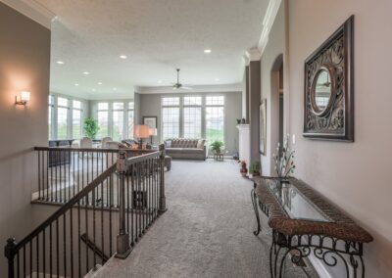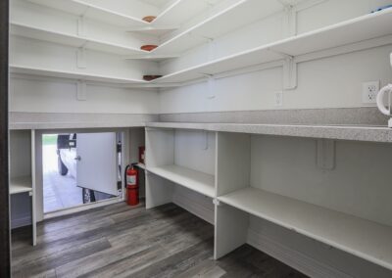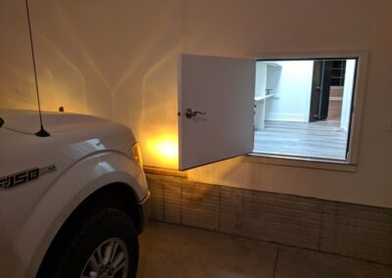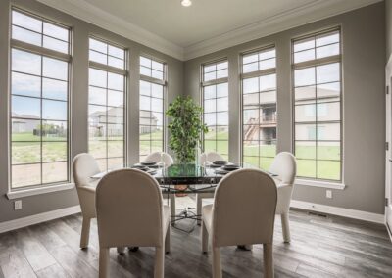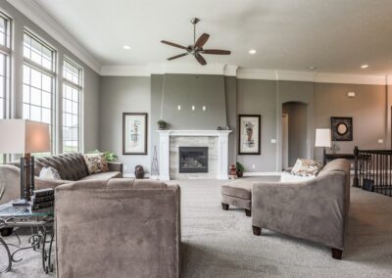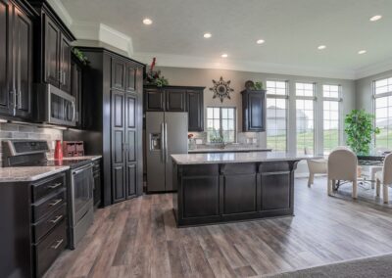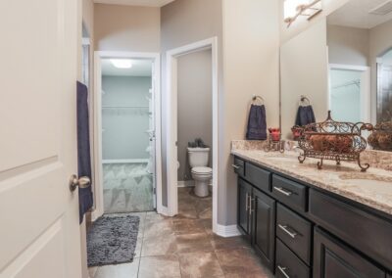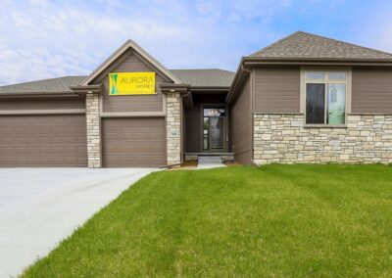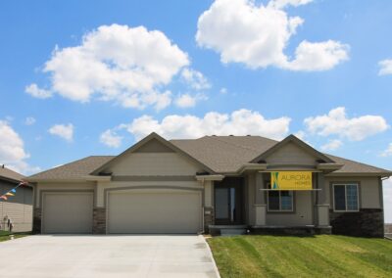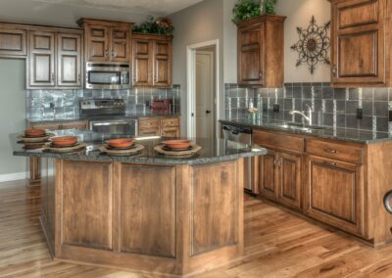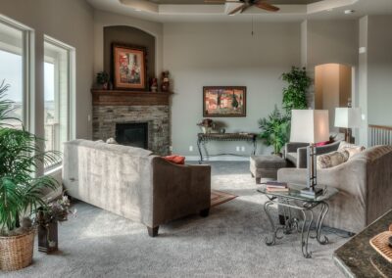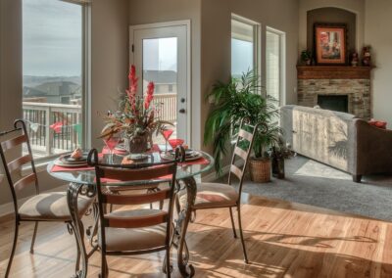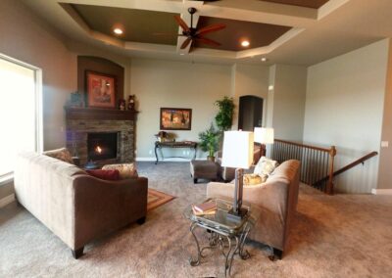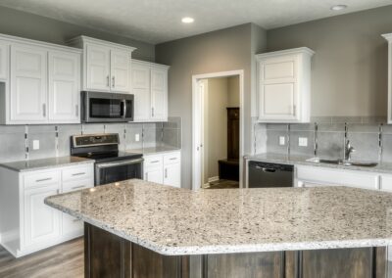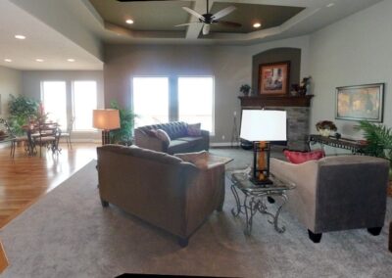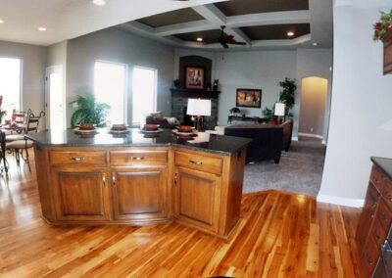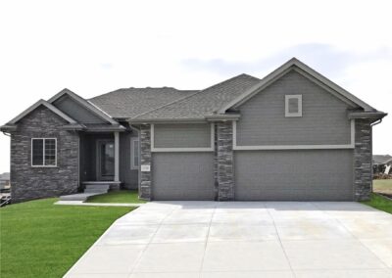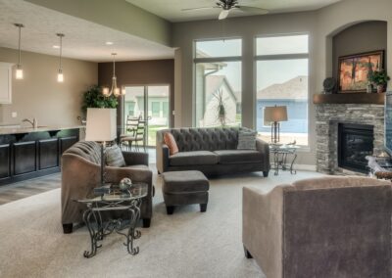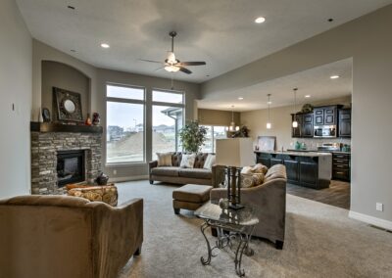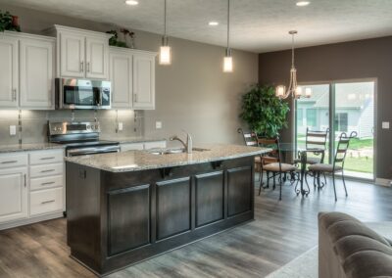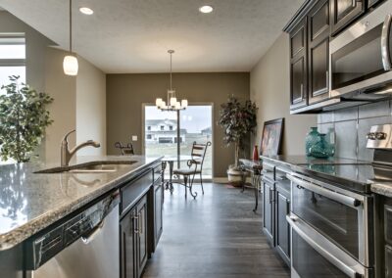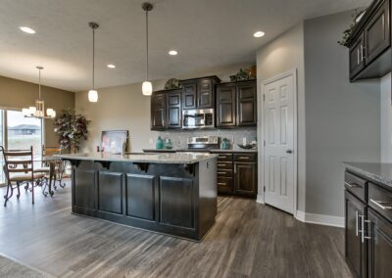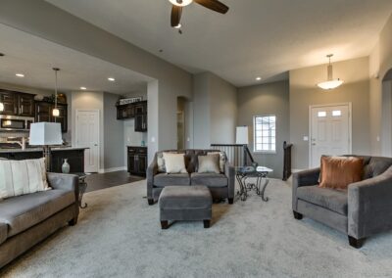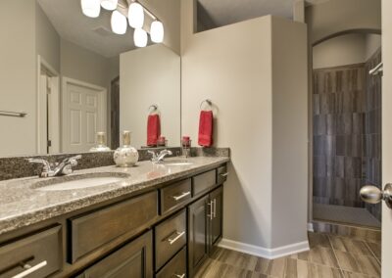Floor Plans
View Floor Plans in 3D
Take a Virtual Tour...
Most of the two story and ranch floor plans can be toured in 3D from any device. These interactive tours make you feel right at home with. View what your new Aurora Home will look like before construction begins. These virtual model homes showcase the best Aurora Homes has to offer.
Choosing Floor Plans
When selecting a home from an inventory of floor plans, you have to make some decisions regarding how many stories you want your home to be, how big your garage will be, the number of bedrooms you want and the amount of storage available etc. After you’ve made your basic selection we can truly customize your home. You can pick your floor plan and then the design options which include features such as appliances and flooring.
The prices depend on many variables, not just square footage…
Read More...
It is wise to consider the VALUE of the amenities that you decide to select. For example; the size of a deck or a porch, the layout of the garage, or intricacy of design, as well as the finishes you choose to incorporate inevitably alter the price. The real question is “How important are these features to you?”
The real question is “How important are these features to you?” At Aurora Homes, the pinnacle question is always “What will make our customer’s lives complete?”
We can add or remove footage here and there. You will receive an estimate on what it will cost to build your home. Throughout the process, you’ll receive updated estimates so there are no surprises at the end.
When we’re finished, you have more than an equation based on square feet. You have a home that was specifically engineered to fit your needs and lifestyle. A home that was brought to life by the accompaniments you added. In the end, you get your dream home; a place of sanctuary that will persevere for generations to come.
See What’s Included:
3 Car Garage, Walk-In Shower, Kitchen Island, Granite Counter-tops, & More..
Interior Finishes & Features
What Makes a House a Home…
| Non-Structural or acceptable plan changes. Painted MDF woodwork Vinyl Windows-drywall wrapped w/ wood sill (Gerkin low-e, 366, argon filled w/sturdy frame) |
| 9’ high first floor ceilings for ranches (per plan) 9’ high first floor ceilings on 2 stories Ceramic tile entry flooring (not vinyl) Iron rail balusters (per plan) |
| Bronze door hinges & knobs Round corner bead-walls/windows only Phone or cable outlets (2 Stories=6 Ranches=5) Non-Structural or acceptable plan changes Dead Bolt at Front Door (& Rear Door-per plan) |
Kitchens & Great Rooms
Where the Whole Family Gathers…
|
Great Rooms Include: Gas Direct Vent Fireplace |
| Kitchens Include: Appliances and Fixtures: Stainless Steel GE “Efficiency” Electric appliances Garbage disposal Stainless Steel Sink faucet with sprayer Floorte™ Luxury engineered flooring Rough-in Ice maker |
| Natural Birch custom cabinets Crown Moulding at upper Cabinets 36” high oak uppers w/ “Melamine” shelving Island with Flush Back Stepped up Cabinet above Micro Granite kitchen tops (Aurora Collection) Ceramic Tile at kitchen backsplashes Under Cabinet lighting |
Bathrooms & Bedrooms
Everyone’s Elegant Private Space…
|
Bathrooms Include: Walk-in Shower at Primary Bath |
| Quartz vanity tops with backsplash at Main & Primary baths 36” high Primary Bath vanity 32” high Main Bath vanity 40” Plate glass mirrors Ceramic Tile at Primary Bath & Stool Floor Vinyl Floor with underlayment at Main Bath |
Ventilation fan Bedrooms Include: “Powder coat” wire shelving at closets |
Laundry Room & Basement
Designed for Convenience…
|
Laundry Room Includes: 30” Birch Upper Cabinet |
|
Basement Includes: 9’ poured concrete basement walls |
| 1-50 gallon hot water heater Steel rebar reinforcement in footings & walls “I” Joist or dimensional lumber floor system – for maximum ceiling height in basement 3/4 Bath Rough-in |
Exteriors
Beautiful Curb Appeal…
|
Exteriors Include: Upgraded Stone Elevation w/ Address Plaque |
| Insulated steel 6 panel door to garage 7500 SF sod allowance (3) GFI outlets in 3 Car Garage Drywall & Painted garage walls Curb grind Heritage 30 Asphalt shingles 28’ wide 3 Car Driveways Ice dam protective membrane Insulated ducts in attic (if any) |
| Sealed duct work Full exterior caulking Expansive foam at all wall penetrations Expansive foam around all windows & doors Insulated & weather-stripped doors at front/rear (as shown) and garage Insulated steel overhead garage door Foam sill sealer at foundation top (exterior walls) |
Energy Savings Features
For a Comfortable & Economical Home…
| Energy Saving Features Include: R-40 Flat ceiling insulation R-30 Slope ceiling insulation R-15 high density batt sidewall insulation Computer Verified Energy Envelope System |
| Insulation blanket @ basement concrete walls Insulated rim joists, cantilevers, and garage ceilings under heated rooms Digital thermostat High Efficiency Furnace 13 seer AC |
| 410-A AC refrigerant (environmentally friendly) Low-E, 366 glass, argon filled windows (blocks ultraviolet light and Reduces energy loss) State of the art roof ventilation systems CPVC water piping (better insulator than copper) |
Family Safety & Warranties
What’s Most Important…
|
Safety Features Include: Smoke detectors –hard wired w/battery backup |
GFI electrical circuits @ kitchen, baths, basement & exterior (resistance protection) Warranties: Aurora Homes 1 year new home warranty |
| “Home Buyers Warranty” ten year structural protection plan (in most areas) All manufacturers extended warranties 3 year Foundation Damp-Proofing and Drain Tile warranty for basement “Gerkin” window warranty (10 year parts and labor for the moisture seal, 5 years for hardware, limited lifetime for frame) |
**All features & items that are not designated as standard are optional at extra cost. (features listed are subject to change without notice)
What Budget Suits You Best?
Every new home building experience begins by determining what budget works best for you and your family. What type of mortgage is best for you? Do you know how much you want to spend? Contact Us today and we will help you decide.
The Harmony Two Story
2385 Square Feet
4 Bedrooms
2 1/2 Bathrooms
The Harmony Two Story floor plan is perfect for your growing family. It has lots of flex space and bonus areas and a spa-like primary suite. The walk through pantry is great for meals on the go. Gigantic windows bring natural light to all the areas.
The Brilliant Ranch
1950 Square Feet
3 Bedrooms
2 Bathrooms
The Brilliant Ranch floor plan lives up to its name. The unique pantry features a special “grocery door” that lets you unload your car without climbing a single stair! The laundry room connects to the primary closet to make wash day a breeze. This home is a dream come true.
The Serenity Ranch
1800 Square Feet
3 Bedrooms
2 Bathrooms
The Serenity Ranch floor plan is one of our most popular homes. Its traditional open concept layout combines beauty and style to give your family comfortable space for generations to come. The home features a huge walk through pantry for convenient living.
The Goldilocks Ranch
1625 to 1715+ Square Feet
3 Bedrooms
2 Bathrooms
The Goldilocks Ranch floor plan is highly customizable so it is sure to be “Just Right” for your family’s needs and budget. This practical design encompasses elegant design elements that are both modern and timeless. Enjoy private access from the garage mud room to the primary suite.
View Thousands More Plans:
Sign up to access thousands more floor plans and gain inspiration for designing your new custom home. This searchable design library features floor plans that can be built as they are or customized with the help of Aurora Homes. Register now for instant access!


