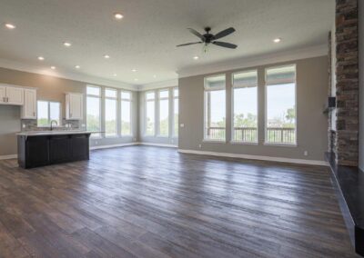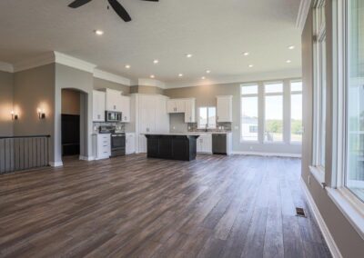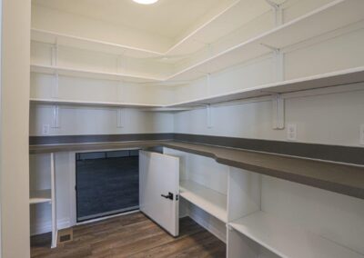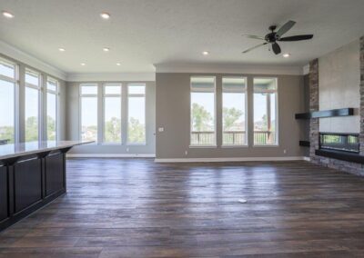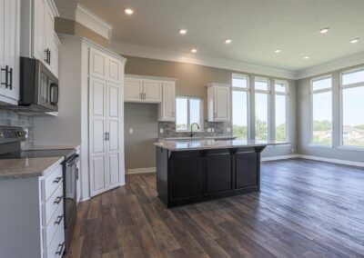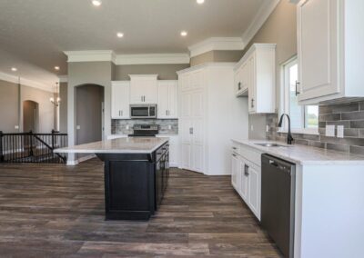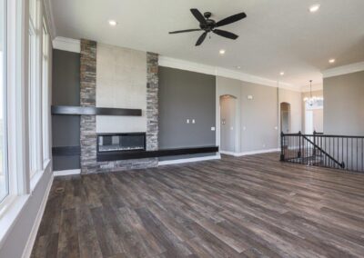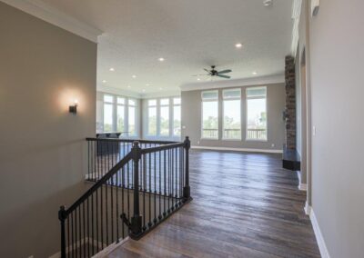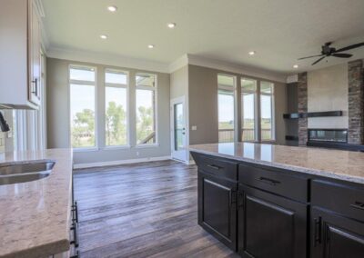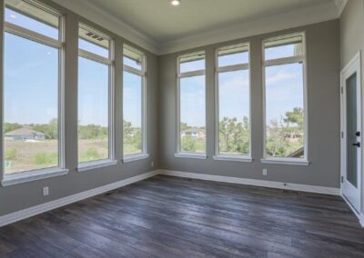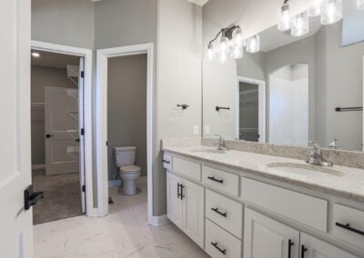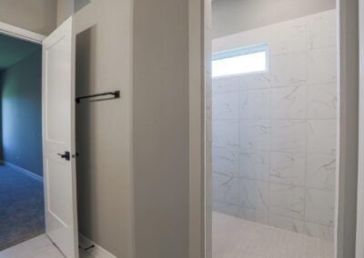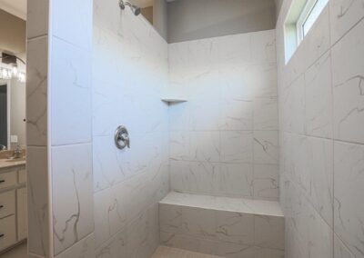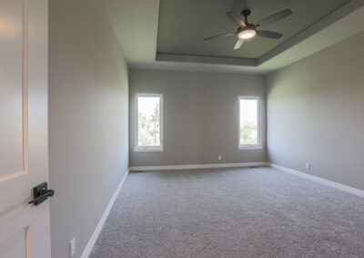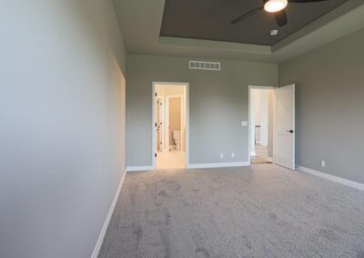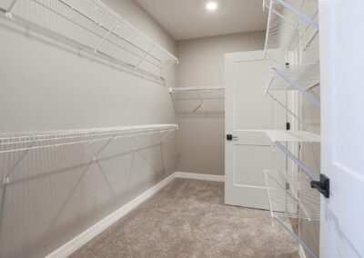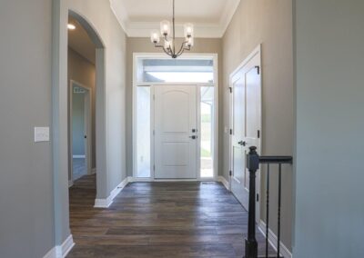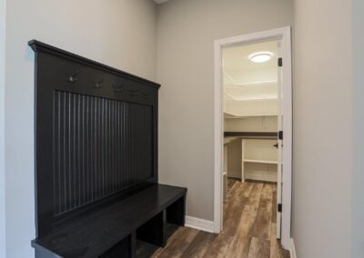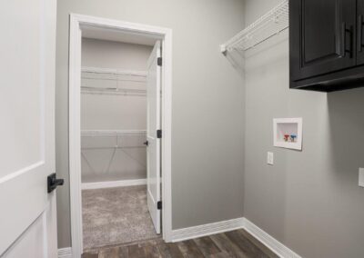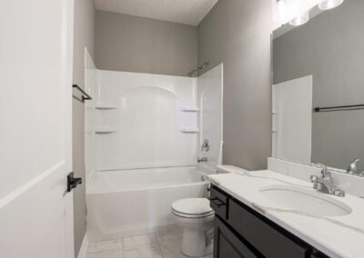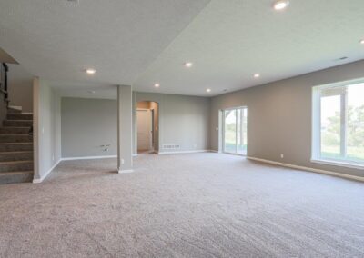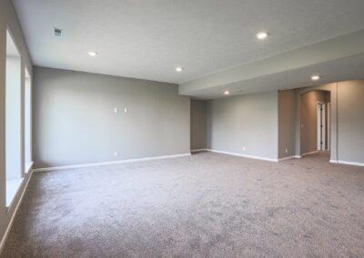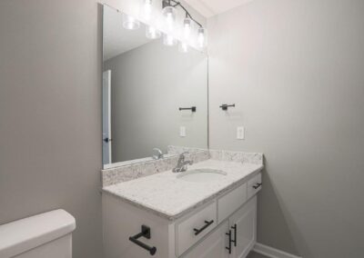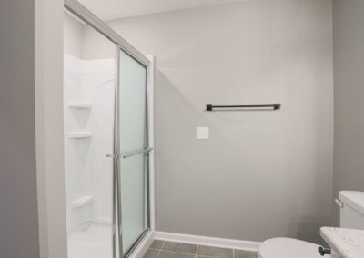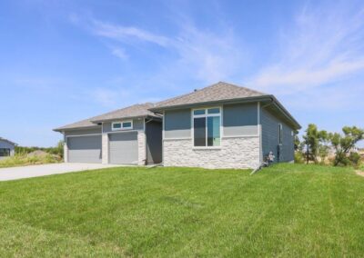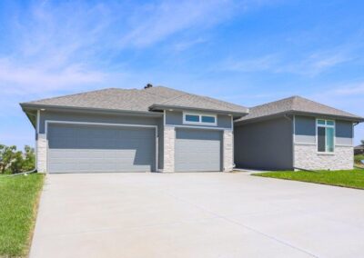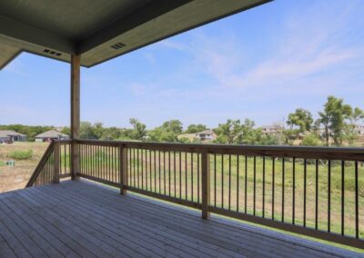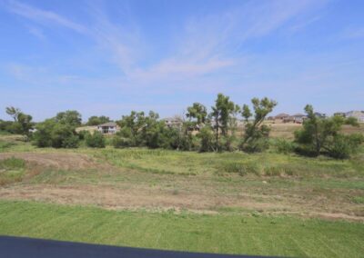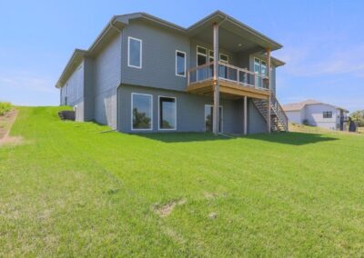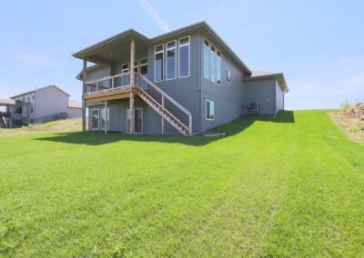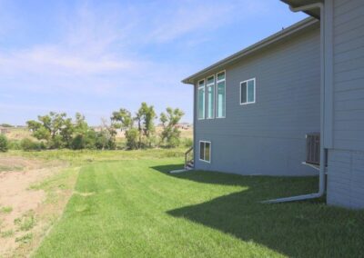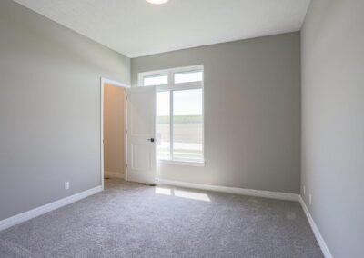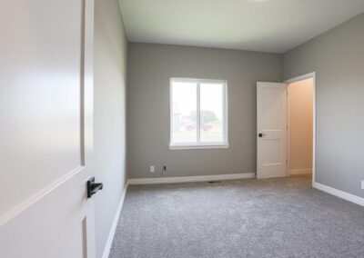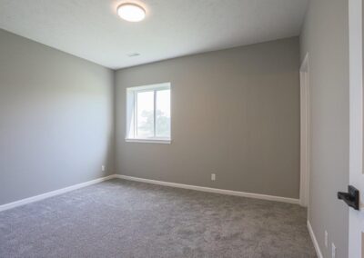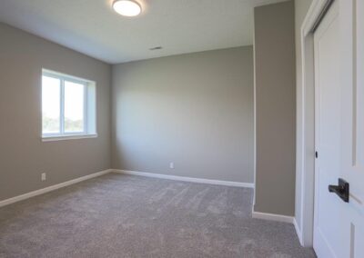SOLD! Brilliant Ranch. Papillion, NE neighborhood
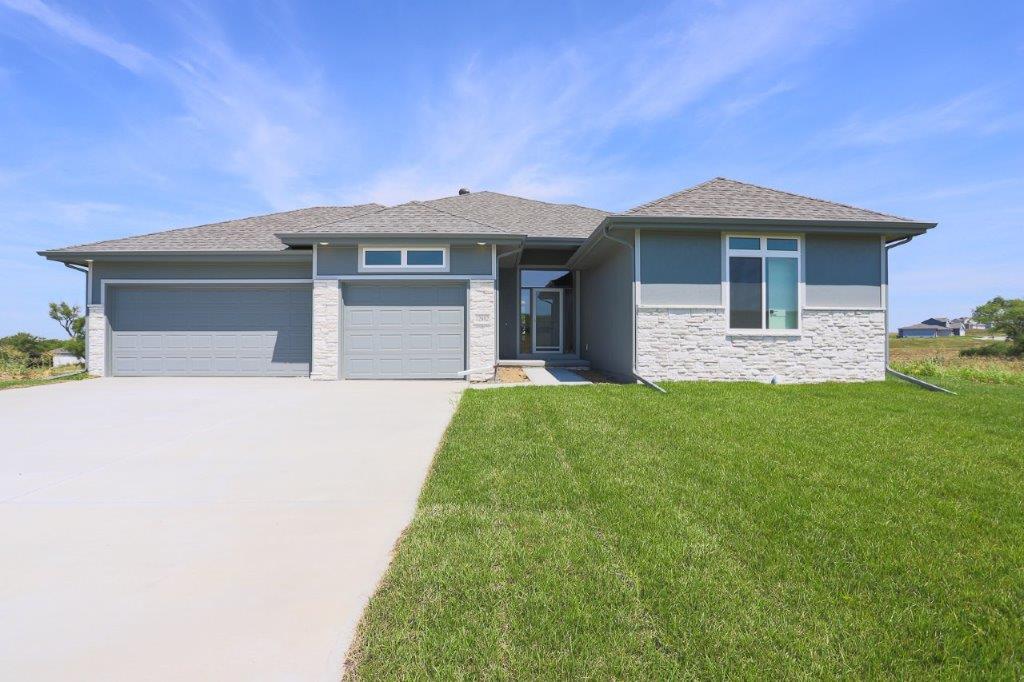
It has a stone accented front facade and and is on a family friendly Walkout lot.
Inside experience its soaring 11′ high ceilings the rear glass wall to bring the outside in.
5 Bedrooms, 3 Bathrooms, and spacious finished basement.
The Brilliant” Ranch Floor Plan is among the first of its kind. Designed and constructed for your growing family; this adaptive home is built for all generations through changing times.
Facing South, this one-of-a-kind Papillion location boasts several acres of natural backyard green space (ponds/grassland/trees) and no backyard neighbors.
Combining soaring ceilings, gigantic “wall of glass” windows, and ‘universal design’ layout, sunset from the Great Room is nothing less than breathtaking.
Don’t overlook the Catering Pantry… Its hidden doors access directly to the garage through a revolutionary grocery hamper, the likes of witch you’ve never seen!
Enjoy its sneak access from the master bedroom to the laundry.
MAIN LEVEL : 1,950 Sq. Ft.
FINISHED BASEMENT : 1,125 Sq. Ft.
(UNFINISHED BASEMENT: 603 Sq. Ft.)
TOTAL FOOTAGE : 3,075 Sq. Ft.
Minutes From:
• Prairie Queen & Walnut Creek Recreation Area(s)
• Warner Ball Park – Go Storm Chasers!
• Shadow Lake Towne Center – Shop ‘til you drop!
• SumTur Amphitheater – Outdoor Concerts/Movies/Plays
• Highway 370 Corridor spanning from Offutt AFB to I-80
Contact us to schedule a private appointment at your convenience or to learn more about our spec home builders current inventory.
What Budget Suits You Best?
Every new home building experience begins by determining what budget works best for you and your family. What type of mortgage is best for you? Do you know how much you want to spend? Contact Us today and we will help you decide.
Elevation as shown may not represent base elevation. All Plans are approximate. Some optional items may be shown. Copyright holder will prosecute to the fullest extent of the law for copyright infringement.
Prices subject to change.

